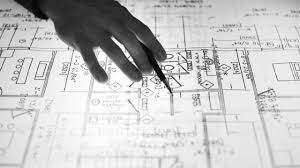
Shop drawings provide the specifications, measurements, and instructions needed to ensure that each design component fits as intended in the design as a whole. In construction, they include - Schedules, Diagrams, Illustrations & drawings, Brochures, Sample submittals. Typically, when an architect designs a building or structure, they do not account for components of the many systems that are integral to the function of the building. A contractor will take the builder's blueprints to a specialized drafting firm who will, essentially, build the structure via computer-aided drafting (CAD), including the contractor's components. This provides a clear view for the contractor and builder of any potential issues they may face when installing certain systems, prior to the start of construction. Facing delays due to conflicts or issues, such as too many or not enough workers for a job, can be extremely costly for a contractor. Thus, shop drawings will prevent costly issues from arising during a construction project.-
